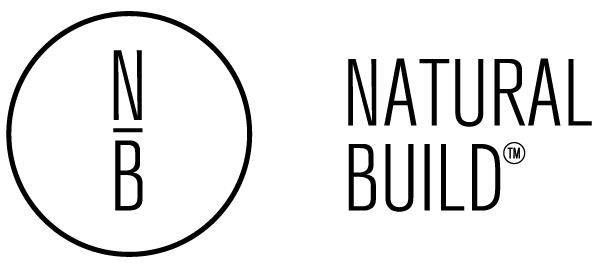We are extremely proud to be part of these exceptional projects and hope you can see us working alongside you on your building project(S).




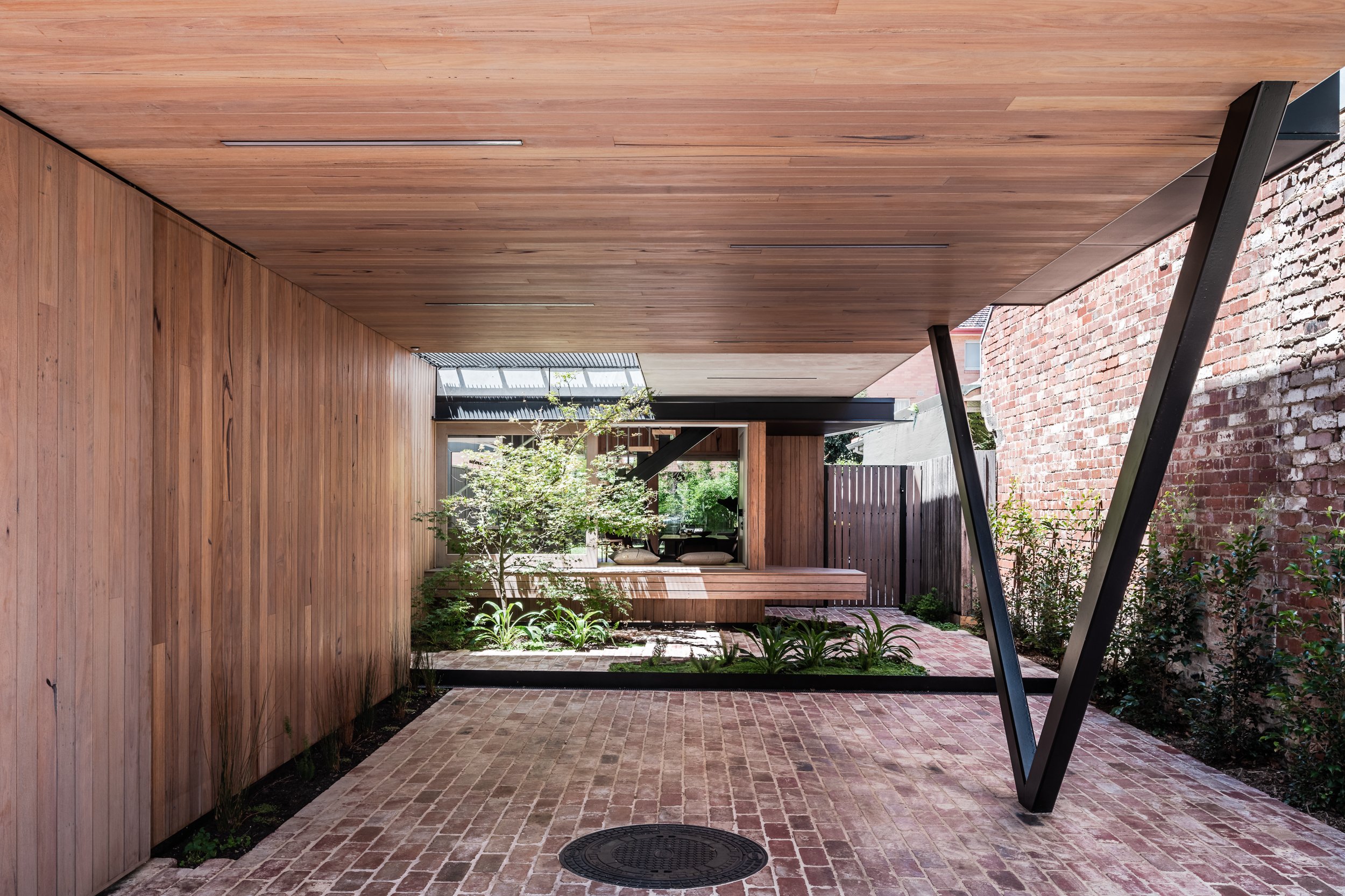

New Home
Pop-up House attempts to counter the status quo of a new family home in a predominantly heritage setting. From the outset our clients felt their new home had to engage with the context beyond the site boundary creating a visually engaging public setting where neighbours and friends can be part of informal gatherings.
Pop up housE
Winner // 2021 Master Builder Association of Victoria Excellence in Housing Awards : Best Custom Home $1M-$1.5M
Finalist // 2021 Master Builders Australia Best custom home $1M-$2M
Completed in // 2020
Architect // FIGR Architecture
Photography // Tom Blachford
From our clients…
“We were introduced to Natural Build via our architect. Tom and the team were imperative in helping create and realise our dream, long term family home from a design on paper to a beautiful, enjoyable reality.
Our build had many challenging custom design features and they seamlessly rose to and almost savoured these challenges. Their attention to detail, skill in their craft and care for the project is so evident in the build quality and final product. The care was further emphasised by our neighbours commenting that they were considerate of the site and local neighbourhood.
All house builds are thrown numerous ‘curve balls’ that have to be ironed out during the course of a build. These challenges can be due to, us(clients) not having made a decision in time, lack of design details, logistical obstacles etc. Natural Build were able to adapt often to these ‘curve balls’, their ability to work with us, our architect, take on feedback and implement late changes or actually come up with the final solution is testament to them, with the end product ultimately benefiting the most. Tom always made time to field our phone calls, raise concerns and facilitate impromptu meetings to get solutions we were happy with. We can’t state enough the value of this quality when we reflect back on the journey of building a house.
Three years on and we can not be happier with our house knowing that Natural Build were an essential part of this journey.”
– MICHAEL & LAUREN BAIS
Essendon






Extensive renovation/extension
The Light Corridor House attempts to shed new light on the inner-city worker’s cottage typology. A journey which celebrates the old through the new, comfortable home which would sustain a growing family for 20+ years. The idea was to promote prolonged occupation in one home creating a more sustainable economic housing future and strengthening of local communities.
Light Corridor House
Completed // 2017
Architect // FIGR Architecture
Photography // Tom Blachford
From our clients…
“Having now worked with Tom and the team at Natural Build on multiple residential projects we can honestly say that our experience has been nothing short of outstanding. Natural Build’s passion, eye for detail and execution is truly remarkable. The craftsmanship that can be seen in their work is a lost art and is rare trait in today’s day and age. At FIGR we often experiment with new materials and complex geometry which Natural Build execute to precision. The precision of this execution relies heavily on regular communication and dialogue between builder and architect, this is where Tom, Nigel and their team excel.
FIGR has the utmost respect for Natural Build and it is without hesitation and with the great pleasure that we supply this character reference.
- MICHAEL
FIGR Architecture




Extensive renovation/extension throughout
This striking built form sits comfortably with the original home and respectfully in its context. The dynamic volume reaches up to the sky to maximise north sun and natural light whilst the warm, classic material palette complements the landscape and provides longevity with a robust and beautiful finish.
Winner // 2022 Good Design Awards: Architectural Design
Winner // 2020 Design Matters: Residential - Alterations & Additions Up to $350K-$800K
Winner // 2020 Design Matters: Best Small Home
The Snug
Completed in // 2018
Architect // GreenSheep Collective
Photography // Emma Cross
From our clients…
“The house is incredible and living there is a pleasure. We are so happy and thankful to have been able to go through this process with the team at Natural Build.
Living in such a light and easy space definitely improves our quality of life and the ease in which we go about our daily lives.”
— SALIYA + SARAH







Donach
An addition to a 1960’s family home, with an emphasis on maintaining the original character whilst seamlessly blending new architectural themes upgrading the home into a modern, inviting dwelling.
Hand made Danish bricks were incorporated to compliment the existing brick and highlighting the original character. The recycled timber elements and panelling add a striking comparison to the brick.
The rear facing north allows an abundance of natural light into the main living areas, the vaulted alfresco area created an effective passive solar environment, helping to naturally heat and cool the home seasonally.
Completed in // 2018
Architect // BoArch
Photography // Reuben Gates Photography
From our clients…
“Natural Build were able to bring to life our vision to retain the existing character of the house, whilst creating a modern and spacious feeling family home.
They worked closely with the architect and us throughout the design process, to ensure seamless integration between old and new features. We are delighted with the finished product. Natural Build were extremely thorough in their attention to detail and finishing. Thank you to Nigel and the team for an enjoyable renovation process.”
- CASSANDRA
Bundoora












Shaftesbury Parade
A home designed for a retiring couple, a place that could cater for their individual interests and allow them to be undertaken without them feeling separated. It was tailored to them without excluding future users who may require additional bedrooms, storage space essential to family living
A narrow and deep block created a challenging design brief and irrespective of the lot size, the home was to accommodate a kitchen, living, dinning, butler’s pantry, laundry, powder room, 3 bedrooms including a master with ensuite and a garage with storage and off-street parking.
The use of vibrant courtyards allowed sunlight to pour into the building and added greenery to every space, visible end to end and connecting to the whole house it creates the illusion of more openness, a vaulted living area wrapped in hoop ply yielded a bright and warm living space and with a large entertainers kitchen connecting to a lush rear garden you could have mistaken yourself for being in a much more rural setting.
Completed // 2021
Architect // BoArch
Photography // Emma Cross Photography
From our clients…
“The thought of building a bespoke home and all the problems that come with it was daunting. After several meetings with Nigel and Tom we felt confident they could deliver. And they did!
The process was seamless despite a multitude of problems I know they confronted and solved. The build was delivered on time with a level of quality and detail that was above our expectations. The Natural Build team have our recommendation and we would be delighted to work with them again.”
- ROGER AND SUSAN KERR




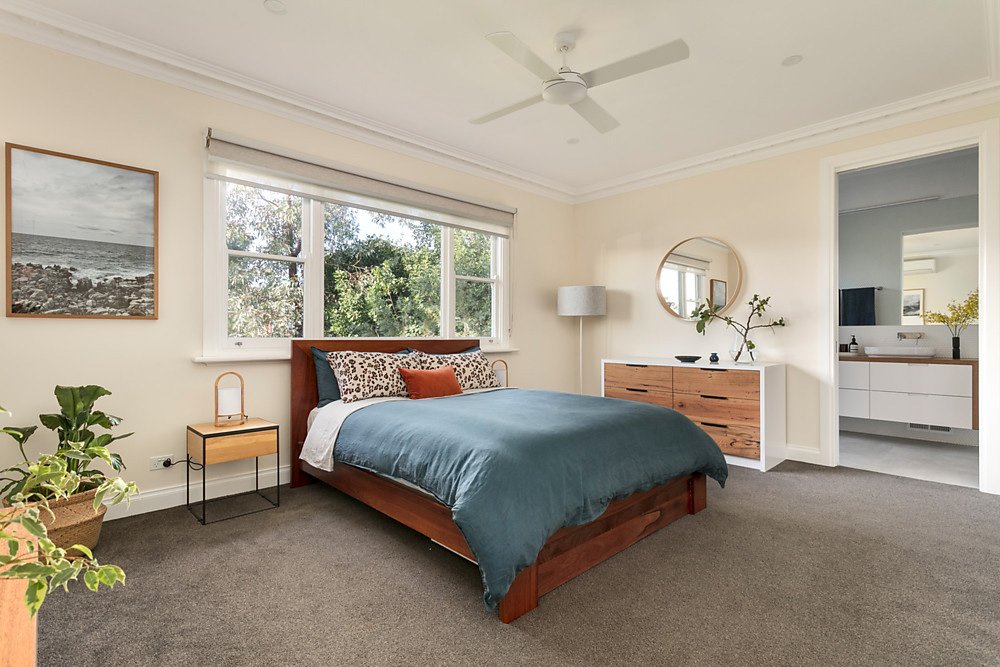


Kingsley Road
A home untouched since its completion in 1952, the brief was a modernisation of the interior living spaces but keeping the homes heritage appeal. A modest extension to the rear of the house allowed for a generous laundry, 3rd bedroom, garage and an expansive kitchen, living and dining area.
Contemporary batten screening created a hidden garage door entrance wrapping around to showcase a modern twist on the extension, reclaimed timber is a continuous showcase, the batten screen in the meals area provides both privacy and natural light into the bedrooms but was also sourced from the original floor joists of the home, this is also evident in the feature island benchtop, handmade onsite.
All the existing windows on site were meticulously re furbished complimenting Natural Build ethos of reusing and recycling.
Luxurious ensuite and bathroom extensions complement the modern living and kitchen providing a comfortable and opulent home.
A lush landscaped front yard with tall hedging provides a secluded place to relax and unwind in complete privacy.
A clever design on this home allowed for the future subdivision and dual occupancy of this corner property.
Completed // 2019
Architect // BoArch
From our clients…
“What we really love about this neighbourhood is the post-war housing character and the number of beautifully restored houses which create a local sense of community. Throughout the design and build process, Tom and the team at Natural Build worked closely with our family to ensure that we were able to maintain the character feel externally whilst producing a modern, spacious and distinctly architecturally designed feel on the interior.
We are especially delighted with the finish of the joinery that Tom designed and created. In particular the kitchen living space which is cleverly designed, with ample hidden storage and a high-end finish. We get so many compliments from visitors about this space, in particular the beautifully finished working elements.”
- ALAN
Resevoir
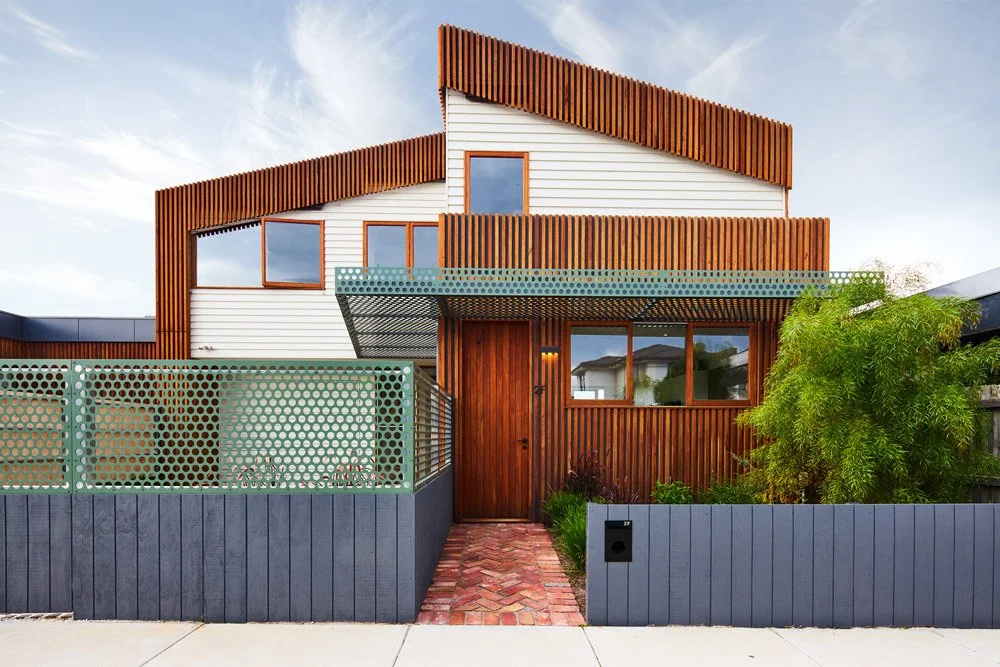





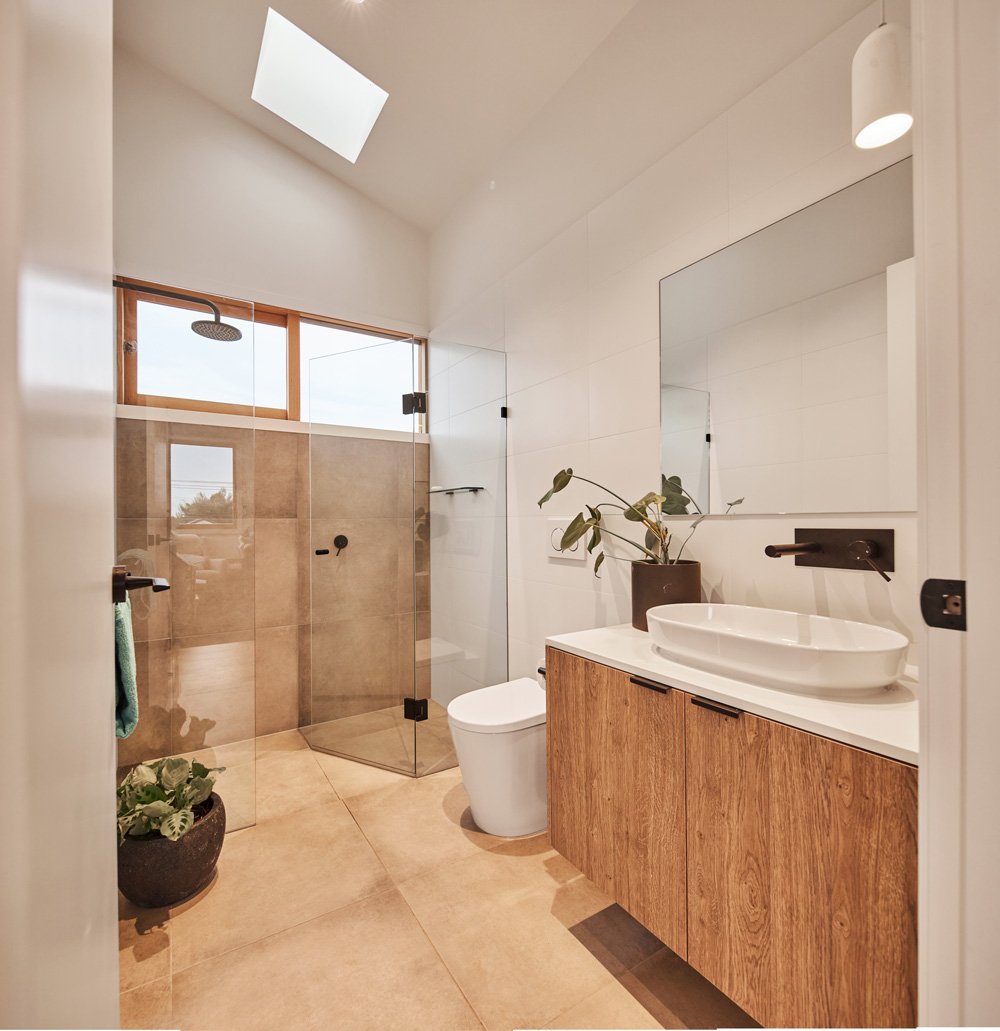


BATTEN HOUSE
Tying seamlessly into its heritage twin, this modern townhouse set a new standard in what was an area of badly designed, volume style townhouses. Using the same batten screening as its neighbour and weatherboard design this town house sits comfortably within the neighbourhood but stands out as a showpiece.
The L shape design, vaulted ceilings and large north facing windows provide an expanse of natural light and passive solar heating and cooling. Perforated canopies filter down into a playful pattern on the burnished concrete floors. This perforated screening is complemented thought out the design and ties into the modern extension of this twin.
The shear walled design allowed for 3 huge bedrooms 2 large bathrooms upstairs, and an large open plan living dining and kitchen downstairs, this creates a feeling of a much larger footprint than the home occupies. A similar hidden Garage door design to its neighbour and hidden west facing external blinds this home showcases details still unmatched in the area.
Throughout the build we were often approached by the public wanting to congratulate us on bringing a modern and aesthetically pleasing home to the neighbourhood, the tied seamlessly into its neighbour often mistaken for a single dwelling.
Completed in // 2019
Architect // BoArch
Photography // Rueben Gates Photography
From our clients…
“We are delighted with the design and finish of this contemporary townhouse, which we intended to set a standard for new developments within the local area. Natural Build were integral to the design process, as well as completing the job on time and to our budget requirements.
Tom, Nigel and the whole team are great to deal with. They provided expert advice on the building process, as well as ensuring that we collaborated effectively at key decision points to ensure the finished product was everything that we had envisaged..”
- KIM AND ALEXANDER
Northcote











BARRY STREET
Barry, a Victorian cottage transformed by Zen Architects, beautifully melds past and future with a blend of historical charm and modern functionality. The design intervention not only maximised outdoor space and created a productive work environment for the family but also introduced unique experiences throughout the house. From the mezzanine office space to the rooftop garden and carefully curated colour palette, Barry now exudes a sense of light, volume, liveability, and delight, marking a successful evolution of the home that reflects the client's living patterns and optimises its potential on the site.
Completed in // 2022
Architect // Zen Architects
Photography // Thurston Empson @thurstonempson
From our clients…
“Natural Build exceeded expectations in transforming our heritage-listed house. Their expertise in preserving heritage features while seamlessly integrating a modern extension was outstanding. The team's care and attention to detail showcased dedication, resulting in an outstanding finished product for our home. Their skillful navigation through inevitable challenges and addressing past renovation issues on an old house further highlighted their commitment to excellence. Delighted with the outcome, we enjoyed working with the team and highly recommend trusting Natural Build with your home project.”
- TONY AND BECKY
Northcote
